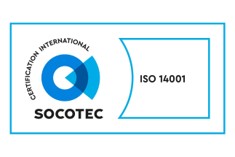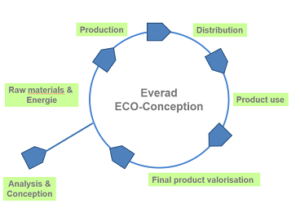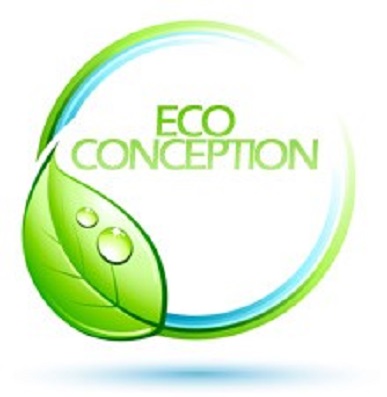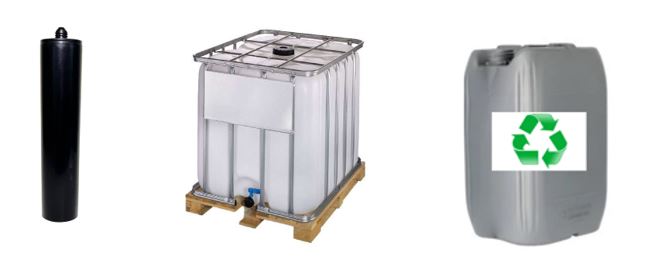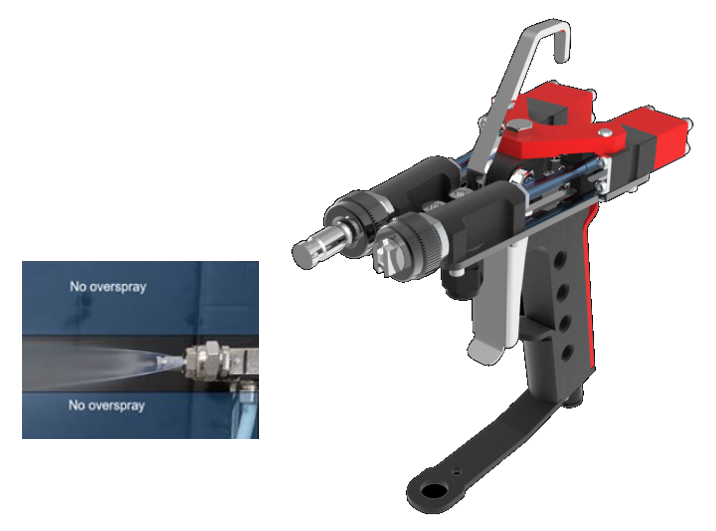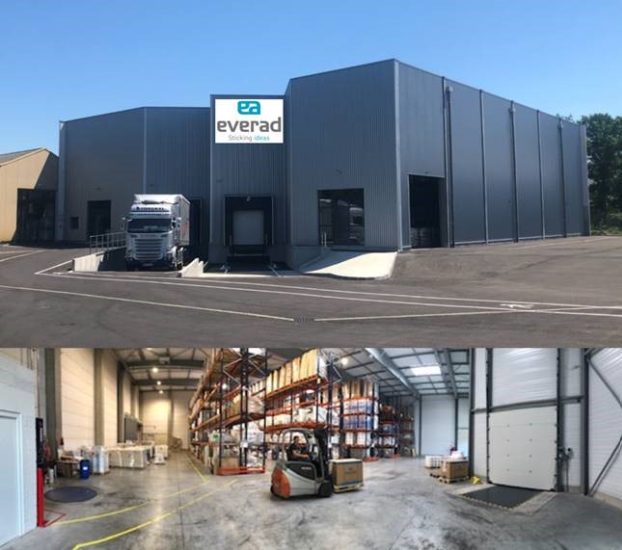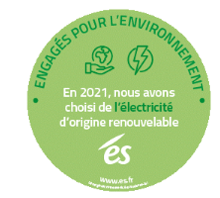OUR NEW BUILDINGS TAKE INTO ACCOUNT THE NEW REQUIREMENTS OF SUSTAINABILITY
Everad has been growing steadily for many years and it was essential to take a new step in its development.
The decision to build a new building was part of a well-thought-out process in order to give more resources to the teams through a new storage hall of nearly 1500 m² that can accommodate nearly 1000 pallets and which is now fully operational.
In parallel with this new construction, we have reorganized our production spaces to increase our efficiency.
This building was built by integrating the latest technologies in modern construction and by integrating into our QSE (Quality/Safety/Environment) policy, in particular:
– Insulating materials to reduce our energy consumption,
– LED interior and exterior lighting on detection to reduce our electricity consumption,
– Heat recovery system for heating the premises,
– Bay windows letting in natural light for greater employee comfort,
– Rainwater recovery,
– Separation of internal and external flows on the site for optimal safety,
– Docks integrating access doors with reinforced insulation to avoid energy loss in winter,
– Parking ramps for rapid loading, limiting handling and in complete safety,
– Secure access to the site,
– Storage of glues in optimal conditions,
– Office and specific equipment improving the working conditions of employees,
– Integration of a specific and modern pallet wrapping installation for greater quality and safety.
Everad is thus continuing its development, always driven by the determined desire to respond effectively and quickly to the demands of our customers while taking into account the requirements of sustainability.


